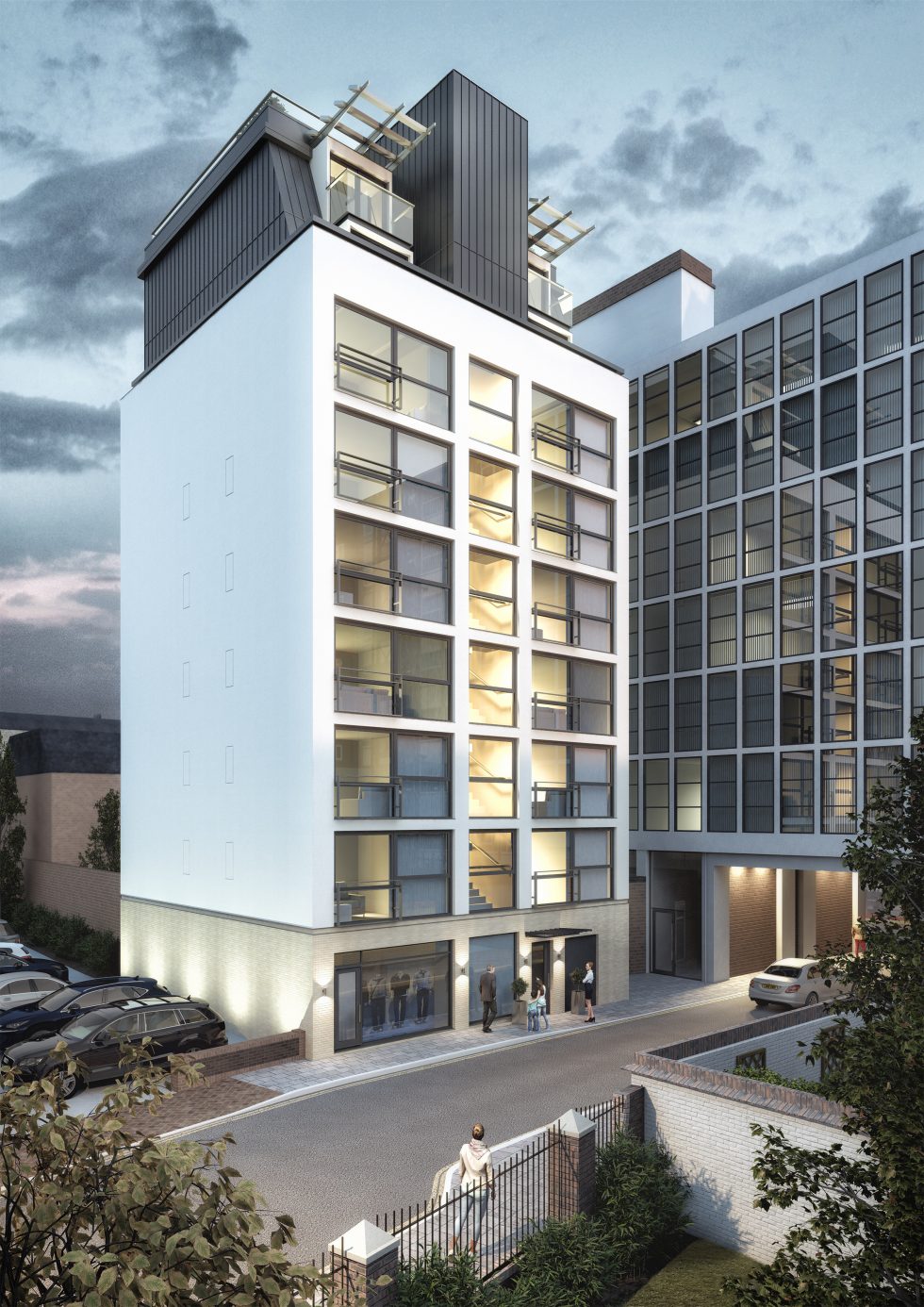Project: Clementswood, Ilford
| Project: | Clementswood, Ilford |
|---|---|
| Location: | Ilford |
| Services: | Structural, civil engineering & BIM modelling |
| Value: | £2 million |
What was the project OES worked on?
This was another large nine-storey mixed use development that OES consulted on in Ilford, Essex. Designed for retail and residential needs, this project required a great deal of expertise and innovation.
A £2 million project, this multi-purpose development was designed to facilitate retail needs on the ground floor with one and two bedroom apartments on the floors above. With a floor area of approximately 1400m2, it was a big project.
Prominently located near the Seven Kings Train Station, this attractive and functional property would produce an impressive revenue return for our clients if executed correctly.
The services we provided
Structural, civil engineering & BIM modelling
What we did at the project
The OES experts designed the sub-structure of the development with reinforced ground beams and a pile cap arrangement, supported by CFA concrete piles.
We then used steel composite frame in the superstructure for this project. This allowed us to reduce the beam sizes and costs by using the composite action of the concrete floor and steel beams to make the structure cost effective.
Our specially-designed drainage system incorporated SUDS principles to make sure the development was sustainable. The quantity of water from the property reaching the public sewer is reduced as a result, protecting the environment.
Water flows are attenuated with a sealed tank well below the ground floor and are released at a reduced rate. As a company, we’re committed to keeping all our developments as sustainable and eco-friendly as possible.
What the most challenging aspect of the job was
The slenderness and situation of the property brought many issues to the project. In such close proximity to the other buildings, we required a specialist pilings contractor to ensure that the project was even feasible.
A great deal of analysis and constant results-led redesigning was involved in implementing the steel frame. In such a tight space, with the front elevation primarily made of glass, there were very few available points of stability to the building. It took a lot of creativity and innovation to complete this project to such a high standard.
Similarly, designing and detailing the foundation solutions required our most flexible and adaptable minds. Building the property right up to the boundary lines of third-parties can be risky; but we succeeded without complication.
After the work
“It is always extremely rewarding when a project works no matter how many hurdles you have to jump over”, says OES’ Company and Technical Director, Sundeep Batt.
“We love the opportunity to work on difficult problems and solve them. Being able to think on your feet when you need to is absolutely crucial in structural and civil engineering and our consulting engineers can certainly do that.
This was a brilliant development and the OES team and I look forward to working with this client again!”
Call us on 0121 285 1980 to find out more how we can work together. Alternatively, email us direct on info@o-e-s.co.uk.

