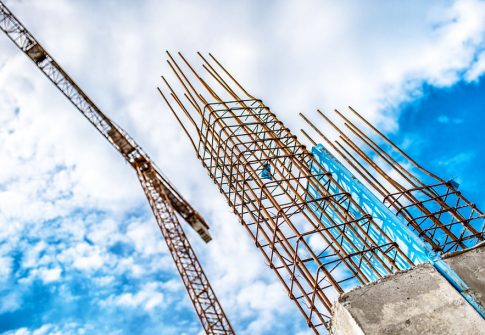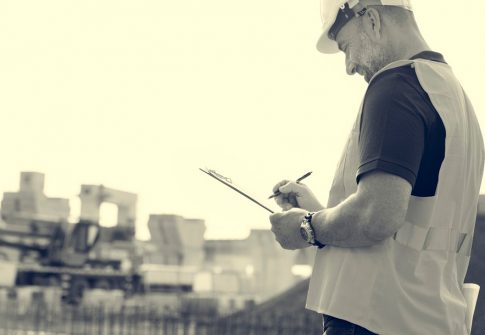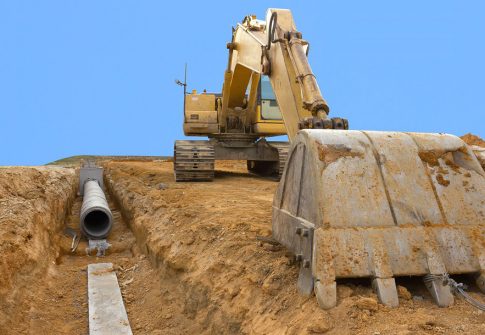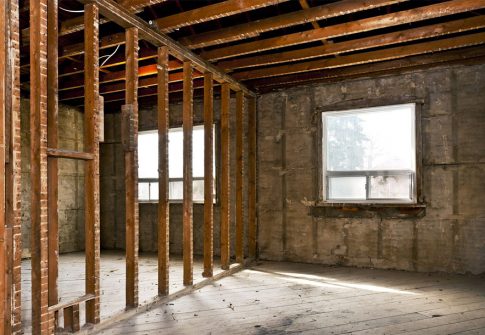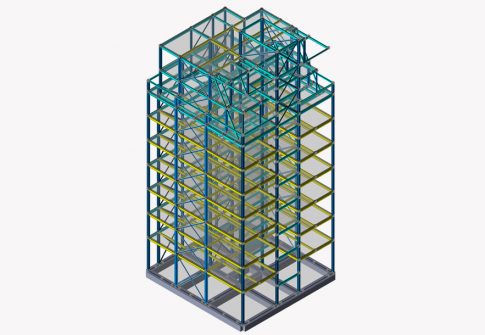Structural Engineering Design
We bring a wealth of experience and insight into all areas of structural engineering design, having worked for customers in the commercial, educational, industrial, retail, leisure, sports, healthcare, residential, and transport sectors as well as for local authorities.
Our team also provides building foundation structural engineering design including supervision of soil investigations and role of lead consultant on civil engineering led projects. We can advise you on the structural impact of choosing strip, trench, raft or pile basements for your building.
Structural surveys, inspections and feasibility studies
OES offer structural surveys to both homeowners and businesses in the West Midlands, London and around the UK.
Whether you’re buying, leasing or altering residential or commercial property, a thorough structural survey by an experienced OES team member provides you with maximum protection before agreeing to go ahead.
Our survey will let you know about any areas of concern we have regarding structural stability. If you’re planning to modify or remodel your building, get in touch with us and we can advise you on the feasibility of any modifications.
Civil Engineering Design
OES’s directors and team bring years of experience on challenging projects of all types in both civil engineering and civil engineering design.
With a focus of simplicity, cost-consciousness and efficacy, we work on the following types of project:
- Private and public drainage design,
- Earthwork remodelling and optimum site relevelling,
- Sustainable Urban Drainage Solutions,
- Flooding risk assessments, and
- External structures and hard landscaping construction design
We can help you on a temporary or permanent work design and assist you in planning the best route to get to the end of a contract.
Existing building refurbishment
OES provides homeowners, commercial clients, health sector clients and schools with the most effective structural solutions when it comes to transforming both internal and external spaces.
Before and through the build, our staff will work with your architect, your building services design teams, your cost consultants and your contractors. We’ll deliver a cost efficient and fully integrated structural solution, even if you’re working on very short notice to complete your project.
Send us your architectural drawings and reports, tell us exactly how you want your project to be at completion, and we’ll get to work.
3D Modelling (BIM Modelling)
OES has a significant in-house 3D and BIM modelling system capability. And clients gain greatly from the benefits of having trained, experienced staff with real-world experience combined with an aptitude for using ground-breaking software packages like Tekla Structural Designer, CADS and AutoCAD.
Using 3D modelling will help you see and better understand what is feasible and what isn’t feasible with your project. That greater involvement and understanding of both the architectural and engineering aspects of your project puts you more in control of both costs and outcome.

